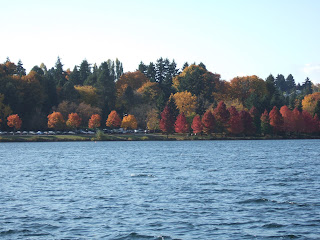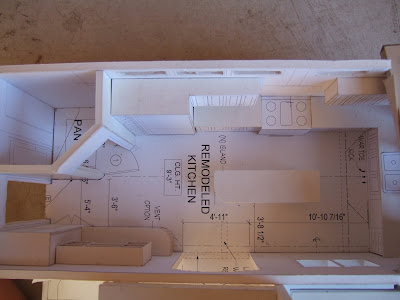So some of you have asked (ok, none of you, but you might ask), what are you doing for a kitchen while your kitchen is being constructed? Well, we have what Alan calls our "cozy kitchen". Our favorite thing is to get all of us in the kitchen, trying to do something, like cook, or clean up,just to see how close we like to be. The dog especially likes this game. Here's what it looks like:



When we got the call that construction was going to start in a few days, we called Apple Appliances in Oakland (on a Sunday, after they had closed, yet they still answered the phone -- love that customer service) and bought, sight unseen, a 21" Wedgewood stove. She's a beauty, and for us, holds some sentimental value as it is the exact stove that we had in the first apartment we shared together(ok, really the second, but Concord doesn't count -- that was SUCH a horrible apartment -- like Communist Russia, a huge concrete block). It was installed the first day, out of one kitchen, into another, and works like a charm. She's on the right.
So, this last Sunday morning, I baked this tart in my tiny little Wedgewood just to prove that it is just as good as someone's fancy Viking. I found the recipe in a magazine ("Cottage Living") that I got at the airport this week (I liked the kitchen island on the cover, but the recipe was a bonus!) - wow, is it good. Here's the recipe:
Caramel Apple Upside Down Olive Oil Cake
1/2 cup unsalted butter
1 1/2 cups sugar, divided
3 Granny Smith Apples, peeled and quartered (depends on the size of the apples, if they are small, like mine were, you'll need more -- I used 8!)
5 large eggs, separated
3/4 cup extra-virgin olive oil
2 teaspoons vanilla extract
1 cup cake flour
1/2 teaspoon coarse sea salt
Garnishes - 1/4 teaspoon coarse sea salt; whipped cream or vanilla ice cream.
Place oven rack in middle of oven and preheat oven to 350. Melt butter over low heat in a 10 inch cast iron skillet. Stir in 3/4 cup sugar, combining well. Arrange apple quarters in a circular pattern around the outside of the skillet, and fill in the center with additional quarters. Increase heat to medium, and cook, without stirring, 15 to 20 minutes or until sugar turns golden brown. Looks like this:

Beat egg yolks and 1/2 cup sugar in a large bowl of an electric mixer at high speed about 3 minutes until thick and pale. Reduce speed to medium and slowly add olive oil and vanilla until well combined. Looks like this:

Remove from mixer and stir in flour until just combined.
Place egg whites and 1/2 teaspoon salt in a separate bowl of the electric mixer (or just transfer the egg yolk mix into a large bowl, wash out the mixer bowl VERY well to make sure there's no residual oil), and beat until the egg whites are frothy. Turn up the speed to high and beat until the egg whites form soft peaks.

Fold one third of the egg whites gently into the egg yolk mixture. Fold in the remaining whites, being careful not to overmix. Pour this batter into the skillet with the apples.

Bake at 350 for about 24 to 30 minutes or until golden and a toothpick inserted in cetner comes out clean.
Cool for 5 minutes (NO MORE, or the caramel will stick to the bottom of the skillet), run a knife around the edge and invert onto a large platter. If desired (and I did, it was good) sprinkle with 1/4 t of sea salt and serve with whipped cream or ice cream.
This is what it looked like:

 This is the desk and the broom closets.
This is the desk and the broom closets.



















































